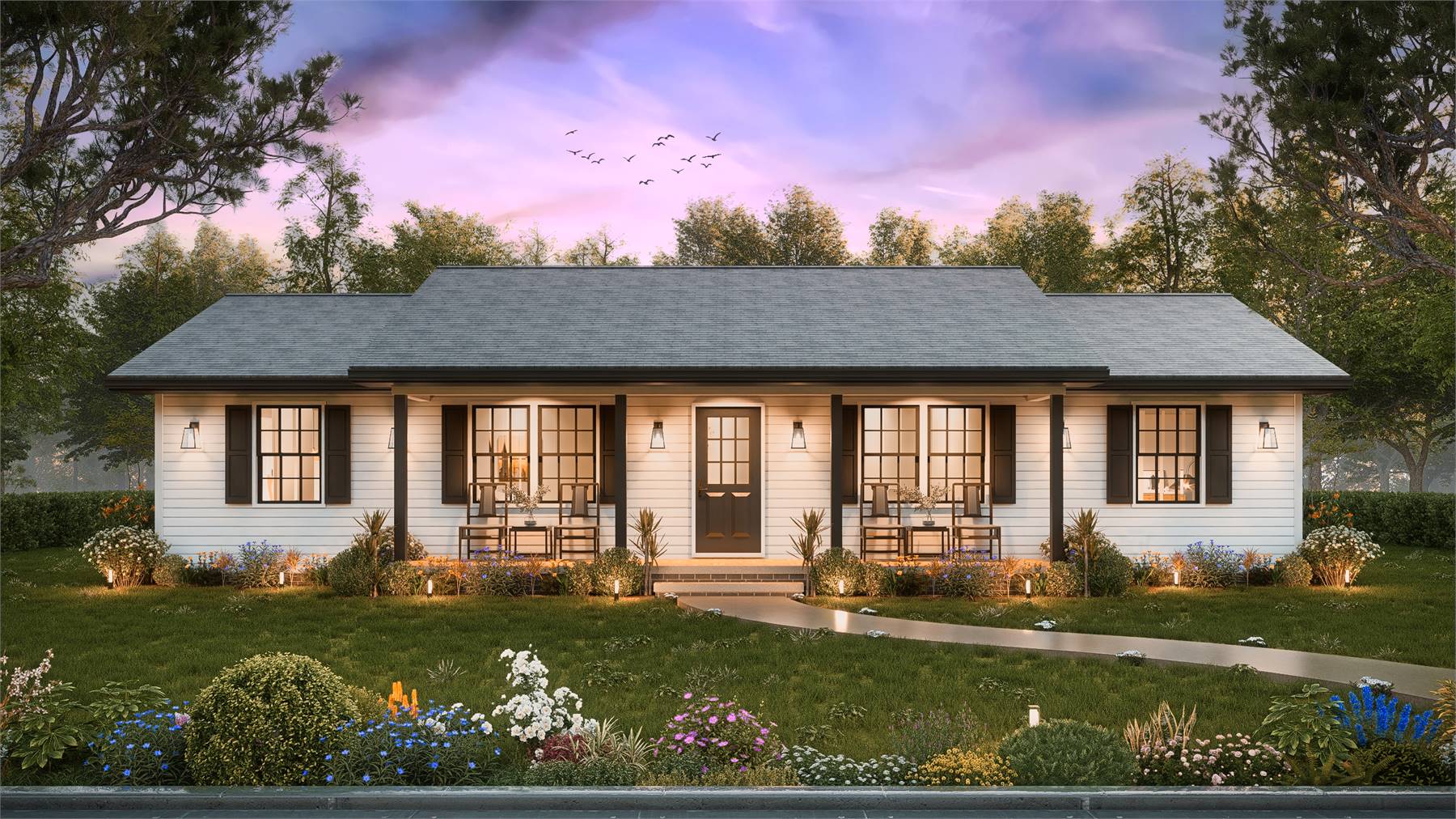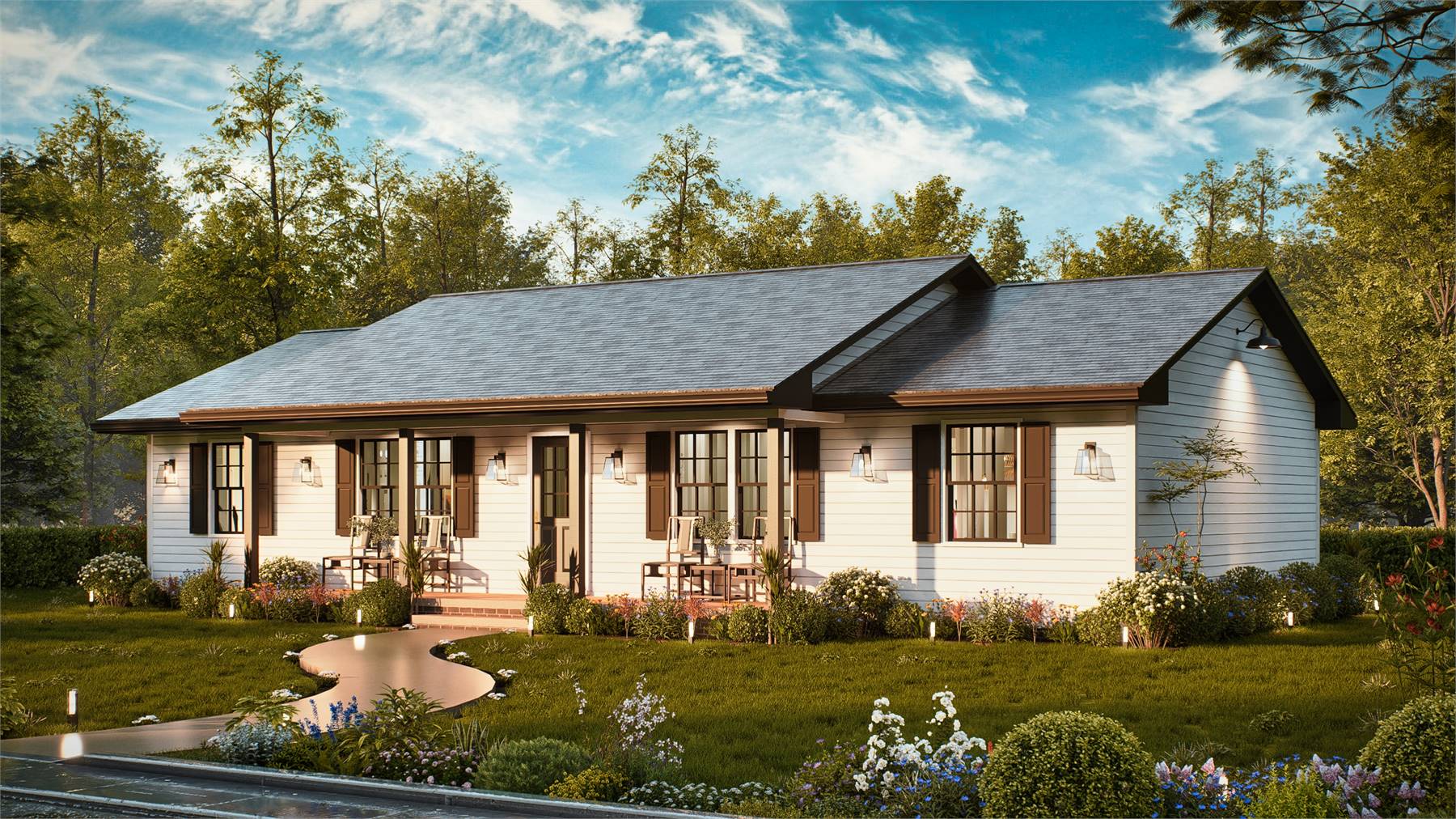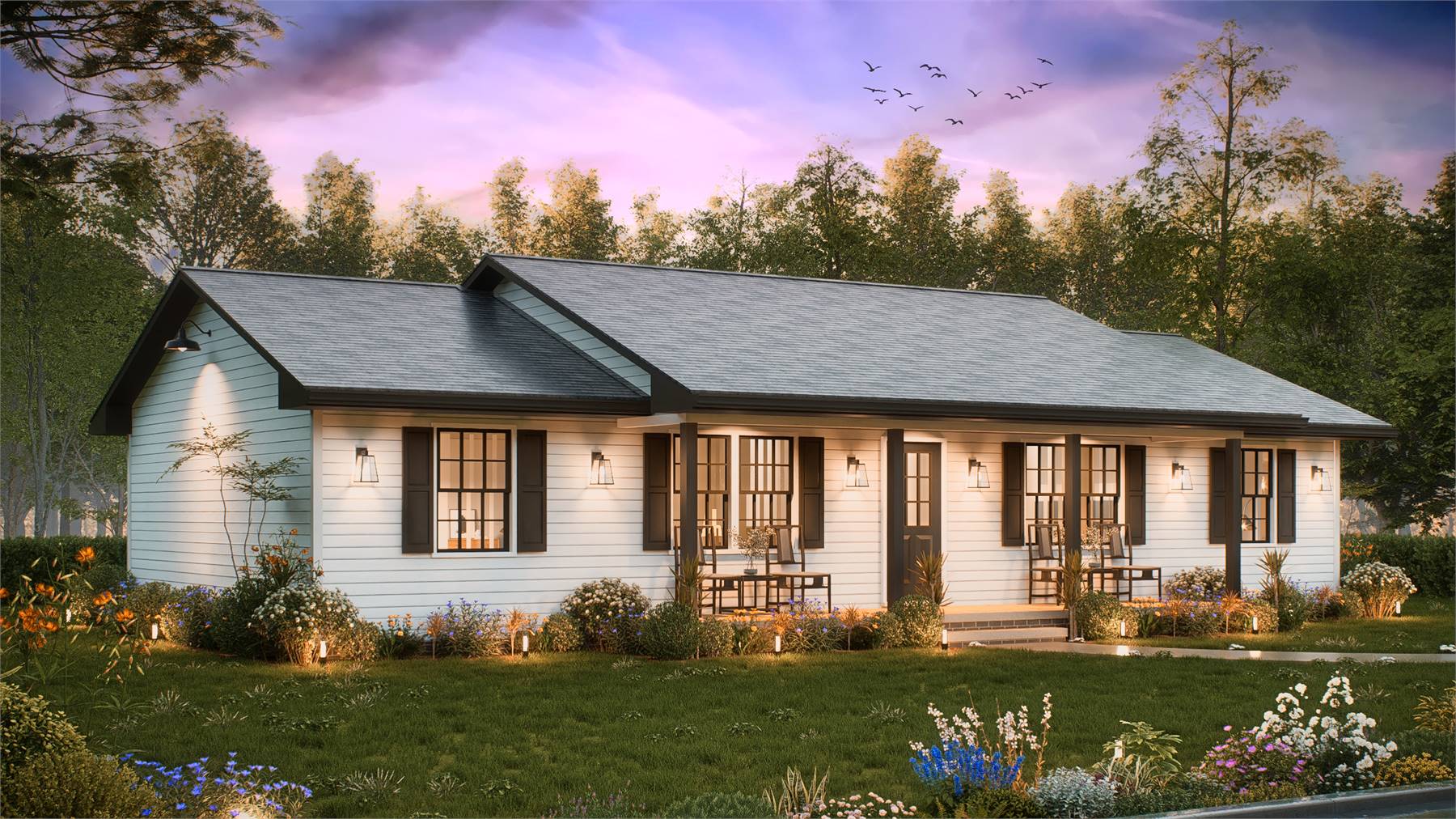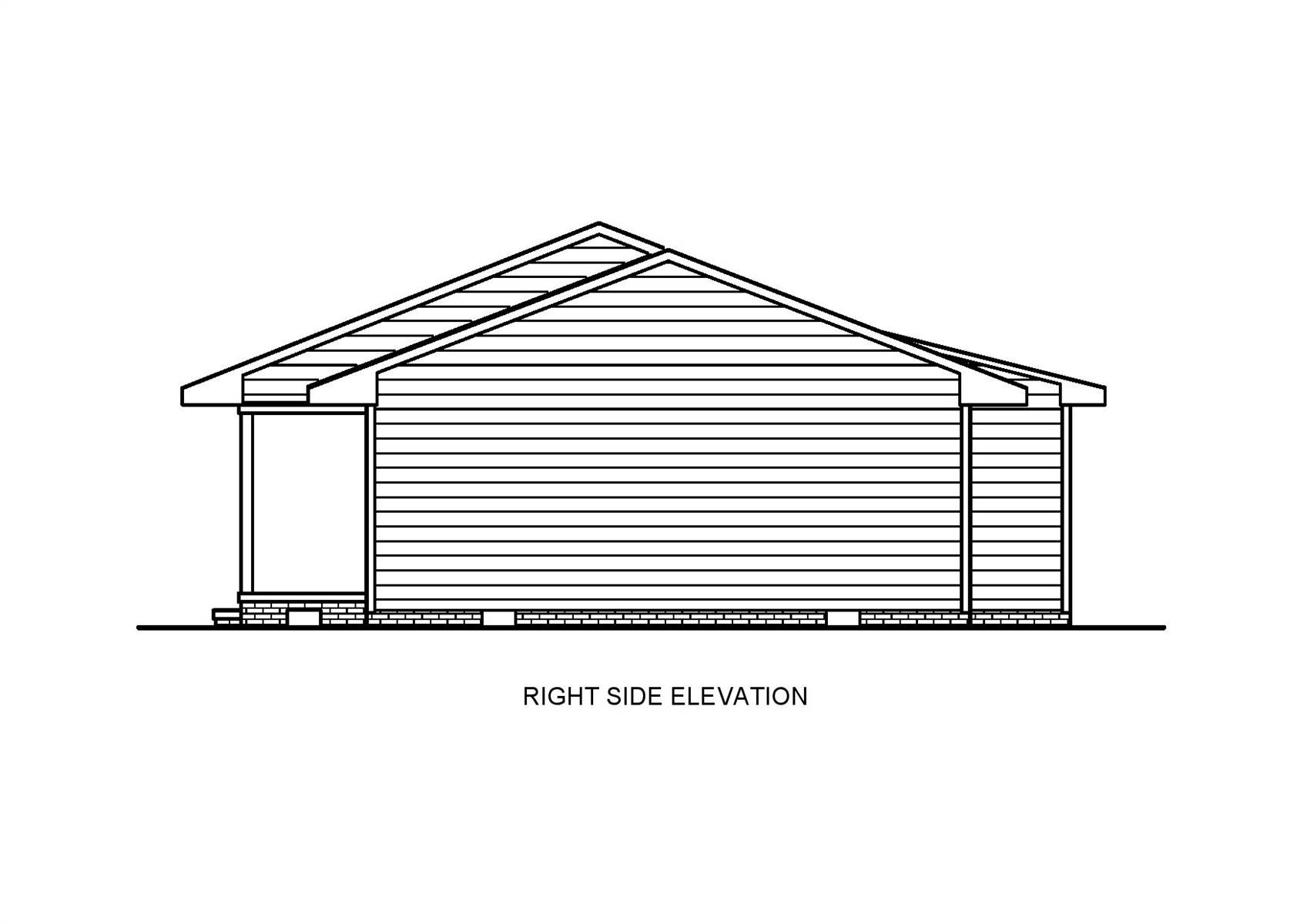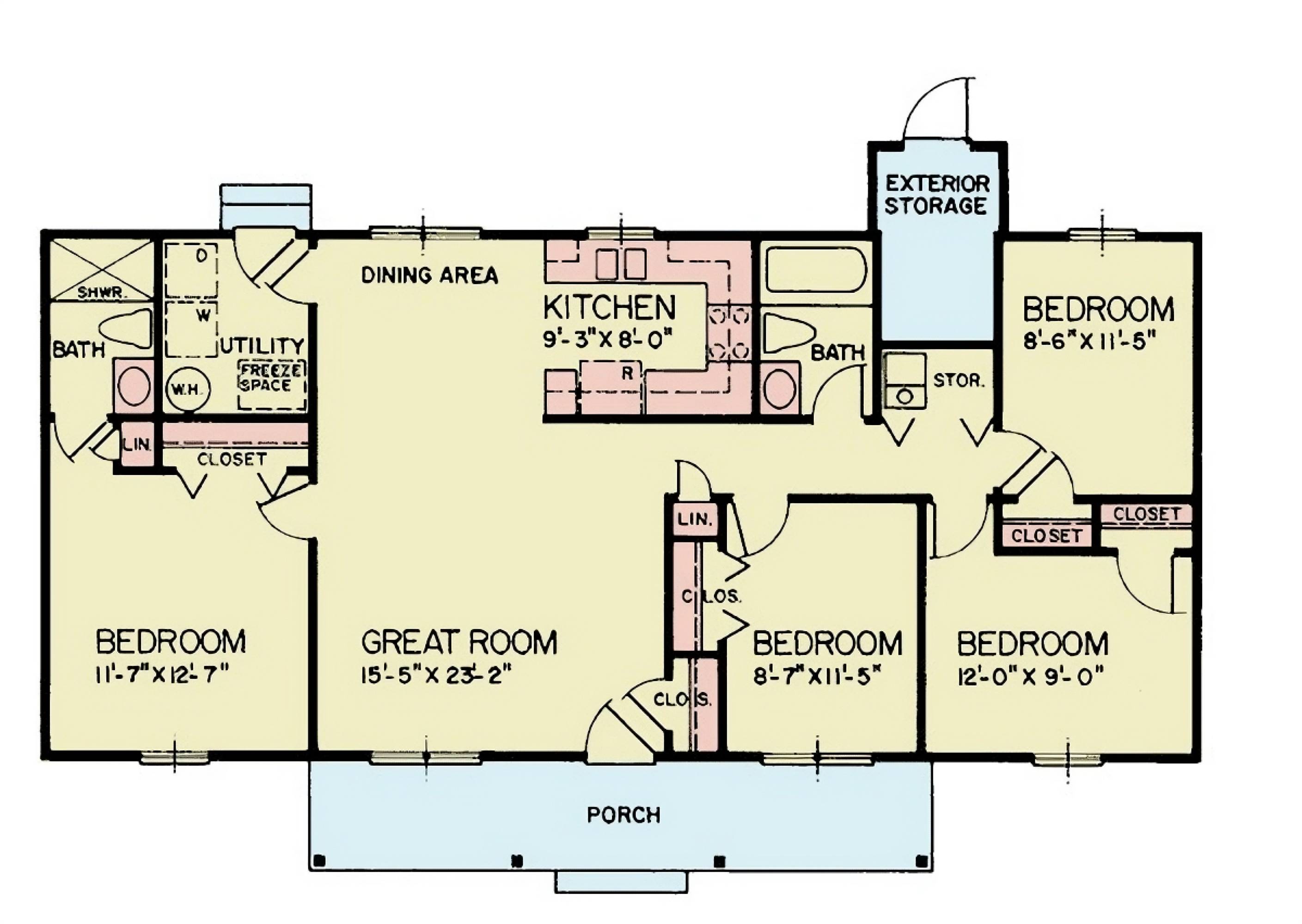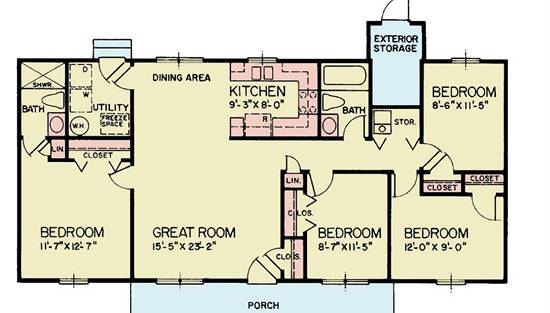- Plan Details
- |
- |
- Print Plan
- |
- Modify Plan
- |
- Reverse Plan
- |
- Cost-to-Build
- |
- View 3D
- |
- Advanced Search
House Plan: DFD-10736
See All 6 Photos > (photographs may reflect modified homes)
About House Plan 10736:
House Plan 10736 is a smartly designed 1,223 sq. ft. country ranch that maximizes space and livability. Its split-bedroom layout provides privacy for the primary suite while keeping secondary bedrooms grouped on the opposite side of the home. An open-concept kitchen and dining space connect easily to the living area, creating a comfortable hub for daily living. The covered front porch welcomes guests and adds rustic charm, while the rear exterior storage room keeps yard tools and gear neatly tucked away. With four bedrooms and a compact footprint, this plan is ideal for families, rental properties, or those who simply want more room without going bigger. Traditional styling and practical features make House Plan 10736 a versatile choice for any homeowner.
Plan Details
Key Features
Covered Front Porch
Dining Room
Great Room
Laundry 1st Fl
Primary Bdrm Main Floor
Split Bedrooms
U-Shaped
Build Beautiful With Our Trusted Brands
Our Guarantees
- Only the highest quality plans
- Int’l Residential Code Compliant
- Full structural details on all plans
- Best plan price guarantee
- Free modification Estimates
- Builder-ready construction drawings
- Expert advice from leading designers
- PDFs NOW!™ plans in minutes
- 100% satisfaction guarantee
- Free Home Building Organizer
.png)
.png)
